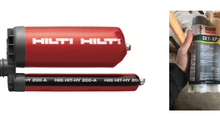Weak Cripple Walls.

The Problem, Wooden stud walls are sometimes used on top of a exterior foundation to support a house and create a crawl space. These are called cripple walls and they carry the weight of the entire house. When a house sways from side to side these walls can collapse if not braced to resist swaying. If the cripple wall fails, then the house may fall, causing damage to the foundation, floors, walls, Windows and any utility connections connected to the home. Such a collapse may cause a fire as a result of a broken gas line. The damage may be very expensive to repair. How to identify, Go under the house to see if there are any cripple walls and, if so, whether they are braced. If you can see a cripple wall, and there is no plywood do diagonal wood sheathing ( see below), the cripple walls are probably inadequately braced one are unbraced. Horizontal or vertical wood siding is not strong enough to brace cripple walls.

What can be done, Plywood ( or other wood products allowed by code) can be nailed between the studs. Material specifications and spacing of nails can be found in the Uniform Code for Building Conservation, Appendix Chapter 6.



















